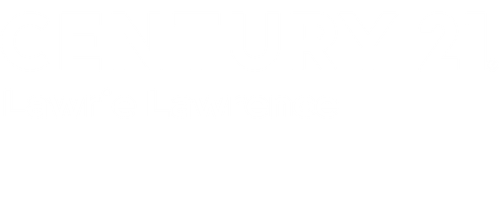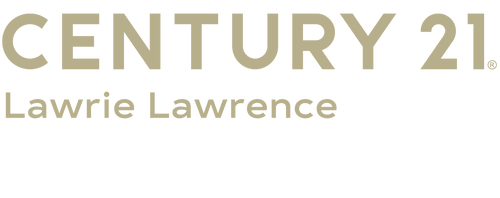


Listing Courtesy of: Century 21 Lawrie Lawrence / Kathleen Walton - Contact: kathleenwalton01@aol.com
6525 Old Concord Road Salisbury, NC 28146
Pending (48 Days)
$689,000
MLS #:
4177463
4177463
Lot Size
15.7 acres
15.7 acres
Type
Single-Family Home
Single-Family Home
Year Built
1996
1996
County
Rowan County
Rowan County
Listed By
Kathleen Walton, Century 21 Lawrie Lawrence, Contact: kathleenwalton01@aol.com
Source
CANOPY MLS - IDX as distributed by MLS Grid
Last checked Nov 1 2024 at 3:08 AM GMT+0000
CANOPY MLS - IDX as distributed by MLS Grid
Last checked Nov 1 2024 at 3:08 AM GMT+0000
Bathroom Details
- Full Bathrooms: 2
Interior Features
- Walk-In Closet(s)
- Storage
- Pantry
- Open Floorplan
- Kitchen Island
- Hot Tub
- Breakfast Bar
- Attic Stairs Pulldown
Subdivision
- None
Lot Information
- Wooded
- Creek/Stream
- Pond(s)
- Pasture
- Level
- Cleared
Property Features
- Fireplace: Other - See Remarks
- Foundation: Crawl Space
Heating and Cooling
- Heat Pump
- Electric
- Central Air
- Attic Fan
Flooring
- Wood
- Vinyl
Exterior Features
- Roof: Shingle
Utility Information
- Utilities: Electricity Connected
- Sewer: Septic Installed
School Information
- Elementary School: Unspecified
- Middle School: Unspecified
- High School: Unspecified
Parking
- Rv Access/Parking
- Garage Shop
- Detached Garage
- Driveway
- Attached Carport
Living Area
- 1,373 sqft
Additional Information: Lawrie Lawrence | kathleenwalton01@aol.com
Location
Estimated Monthly Mortgage Payment
*Based on Fixed Interest Rate withe a 30 year term, principal and interest only
Listing price
Down payment
%
Interest rate
%Mortgage calculator estimates are provided by C21 Lawrie Lawrence and are intended for information use only. Your payments may be higher or lower and all loans are subject to credit approval.
Disclaimer: Based on information submitted to the MLS GRID as of 10/31/24 20:08. All data is obtained from various sources and may not have been verified by broker or MLS GRID. Supplied Open House Information is subject to change without notice. All information should be independently reviewed and verified for accuracy. Properties may or may not be listed by the office/agent presenting the information.







Description